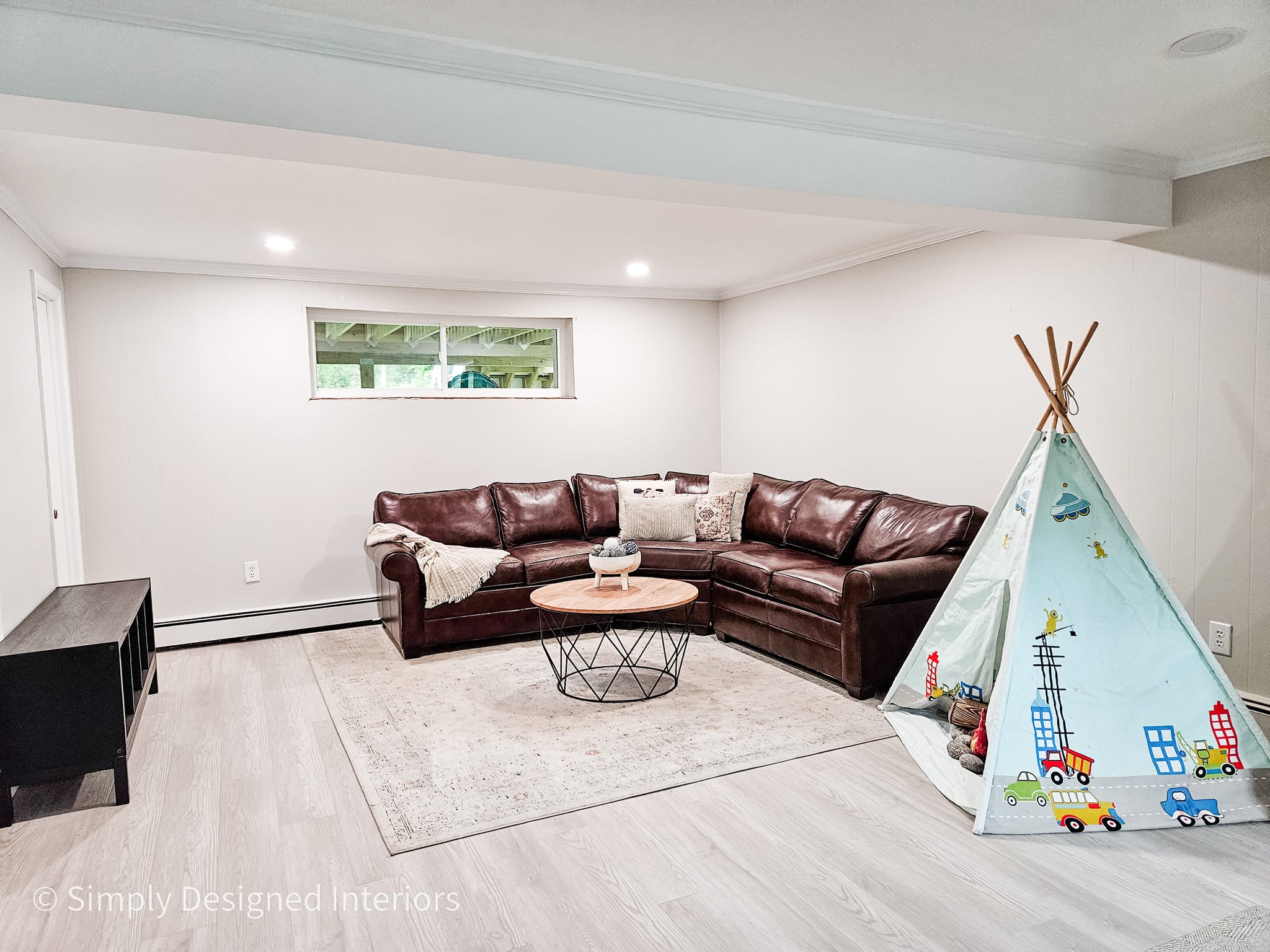Spackenkill Basement
Type Of Project: Basement Remodel
Size: 18’ x 24’ / 450 Square Feet
About The Project:
This basement remodel had been on the clients “To Do List” for some time. However, due to its infrequent use, it turned into a “Catch All” space, where anything without a designated spot ended up – Just toss it in the basement! With low ceilings, harsh fluorescent lighting, and a support post in the center of the room, this dark and dreary basement was not a space where anyone wanted to spend their free time. All of these issues needed to be tackled. The client envisioned a cozy TV area, a play space for the kids, and a home gym.
Our Favorite Part:
There have been many changes to this updated guest space. To start, we removed the drop ceiling, which restored much-needed ceiling height. Recessed lighting transforms the room into a bright and airy space. While we were making structural changes, we also removed the support post in the center of the room. This also allowed us to create a header, which effectively divided the area into two distinct areas, the TV zone and the home gym. By incorporating mirrors and floor mats, the gym area is now functional for the client. And they can use their Peloton bike while keeping an eye on the kids playing safely nearby, Win Win! We creatively repurposed the clients existing furniture and introduced some key décor items to add warmth and coziness to the space. This area now serves as a multi-purpose room: a guest area with a sleeper sofa, a home gym, and a kids’ hangout spot. This basement transformation is now an amazing area that everyone can enjoy!











